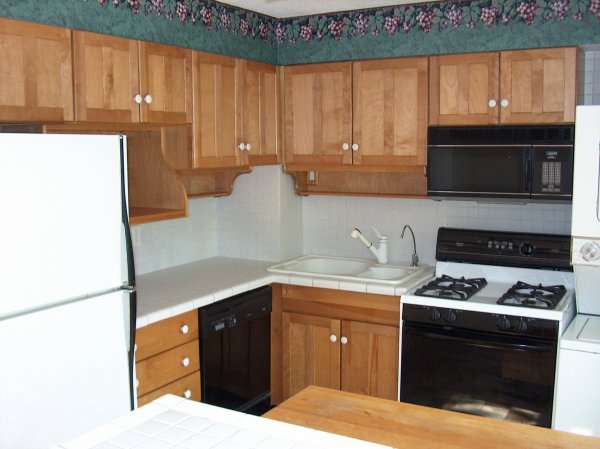
Other images: kitchen, dining room, living room, bedroom, bedroom, bedroom, bathroom
| Address: | 26 Sherman Terrace #5 Madison, WI 53704 | Price: | $1,295.00 |
| Bedrooms: | 2 | Lease Start: | August |
| Full Baths: | 1 | 3/4 Baths: | 0 |
| Half Baths: | 0 | Square Footage: | 852 |
| Floor Number: | 3 | Units in Building: | 6 |
| Pets: | Cats | Pet Fee: | $10 |