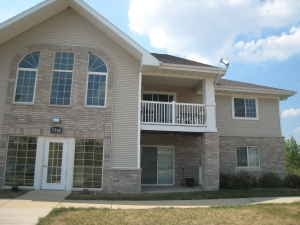
Other images: living room, kitchen, kitchen, dining room, bedroom 1, bedroom 1,
bedroom 2, bedroom 3, bedroom 3, bathroom 1, bathroom 2 and balcony,
| Address: | 5360 Congress Ave #2 Madison, WI 53718 | Price: | $1,495 |
| Bedrooms: | 3 | Available: | August |
| Full Baths: | 1 | 3/4 Baths: | 1 |
| Half Baths: | 0 | Square Footage: | 1328 |
| Floor Number: | 2 | Units in Building: | |
| Pets: | Cats | Pet Fee: | $10 |